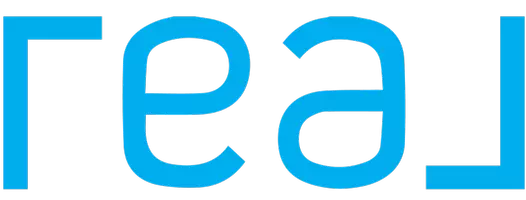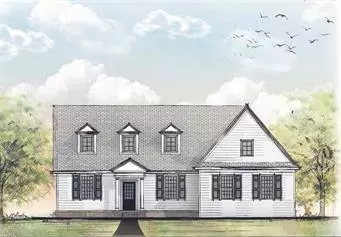3 Beds
3 Baths
2,326 SqFt
3 Beds
3 Baths
2,326 SqFt
Key Details
Property Type Single Family Home
Sub Type Detached
Listing Status Active
Purchase Type For Sale
Square Footage 2,326 sqft
Price per Sqft $343
Subdivision Old Saucon
MLS Listing ID 737176
Style Cape Cod
Bedrooms 3
Full Baths 2
Half Baths 1
HOA Fees $290/mo
Abv Grd Liv Area 2,326
Lot Size 6,068 Sqft
Property Description
Nestled within The Cottages at Old Saucon, a prestigious 55+ community with 80 upscale residences, this home is located adjacent to the renowned Saucon Valley Country Club. Built by the esteemed Erwin Forrest Builders and designed by Daniel Ebner Architects, this community is situated on some of the most picturesque and accessible land in the Lehigh Valley.
Choose from five unique models, each showcasing high-end finishes like Marvin windows, James Hardie siding, a custom-stained front door, and hardwood floors. Homes include full basements, luxurious first-floor master suites, and an elevator option for the true two-story designs. Enjoy a low-maintenance lifestyle with lawn care, landscaping, snow removal, and trash removal all included.
With a private walking trail connecting to "The Village" complex, this community invites you to embrace convenience, elegance, and the beauty of the Lehigh Valley.
Location
State PA
County Lehigh
Area Upper Saucon
Rooms
Basement Full
Interior
Interior Features Center Island, Den/Office, Family Room First Level, Laundry First, Loft, Utility/Mud Room, Walk-in Closet(s)
Hot Water Gas
Heating Forced Air, Gas
Cooling Central AC
Flooring Hardwood, Tile
Inclusions Dishwasher, Disposal, Electric Garage Door, Laundry Hookup, Microwave, Oven Gas, Refrigerator
Exterior
Exterior Feature Covered Porch, Curbs, Patio, Screens, Sidewalk
Parking Features Attached
Pool Covered Porch, Curbs, Patio, Screens, Sidewalk
Building
Story 2.0
Sewer Public
Water Public
New Construction Yes
Schools
School District Southern Lehigh
Others
Financing Cash,Conventional
Special Listing Condition Not Applicable

