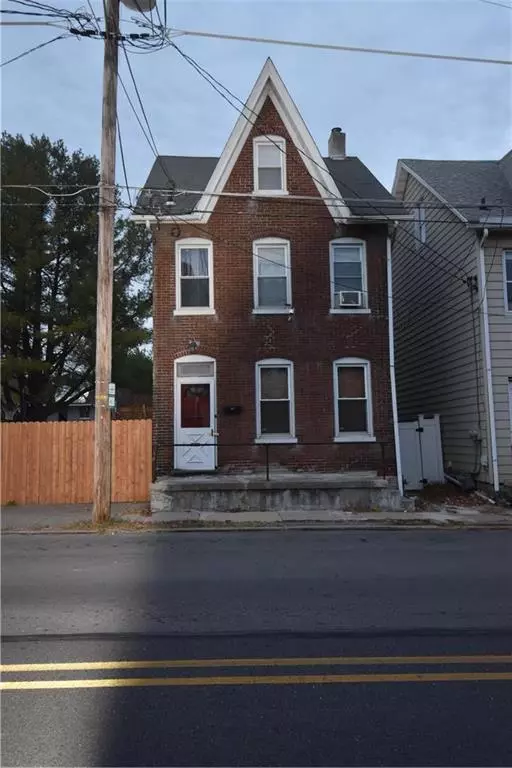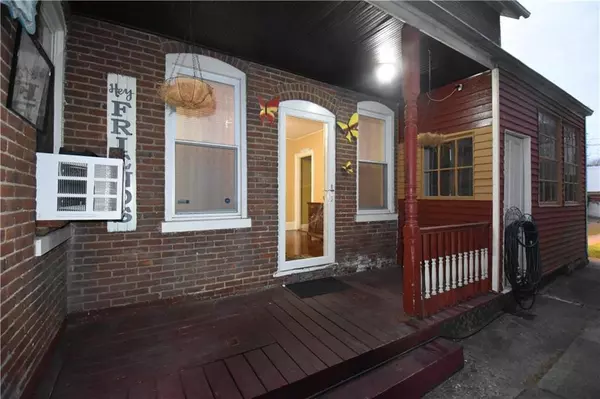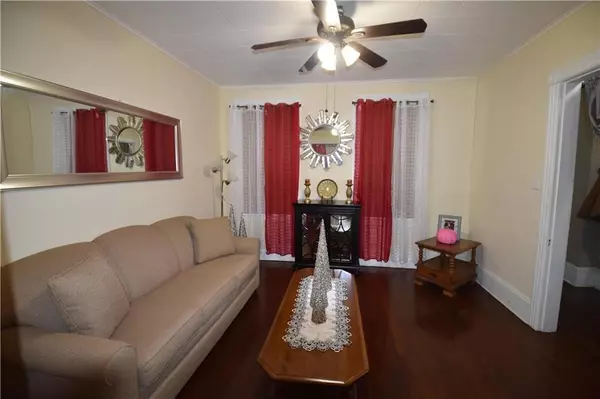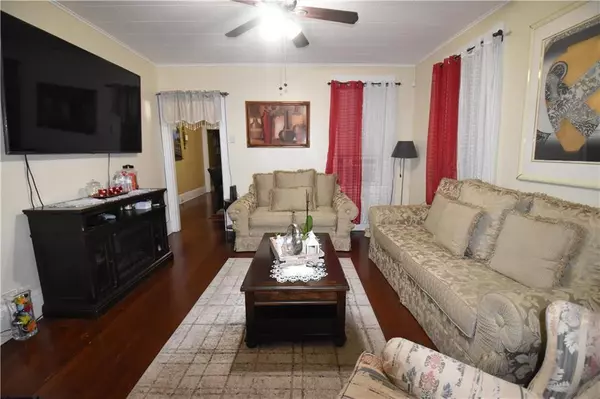4 Beds
3 Baths
2,083 SqFt
4 Beds
3 Baths
2,083 SqFt
Key Details
Property Type Single Family Home
Sub Type Detached
Listing Status Active
Purchase Type For Sale
Square Footage 2,083 sqft
Price per Sqft $139
Subdivision Not In Development
MLS Listing ID 748558
Style Colonial
Bedrooms 4
Full Baths 2
Half Baths 1
Abv Grd Liv Area 2,083
Year Built 1900
Annual Tax Amount $3,720
Lot Size 3,220 Sqft
Property Description
Location
State PA
County Northampton
Area South Easton
Rooms
Basement Daylight, Full, Outside Entrance
Interior
Interior Features Laundry Second
Hot Water Gas
Heating Forced Air, Gas
Cooling Ceiling Fans
Flooring Ceramic Tile, Hardwood
Inclusions Clothes Washer, Dishwasher, Laundry Hookup, Microwave, Oven/Range Gas, Refrigerator, Washer/Dryer
Exterior
Exterior Feature Covered Porch, Patio, Storm Door
Parking Features Off & On Street, Parking Pad
Pool Covered Porch, Patio, Storm Door
Building
Story 3.0
Sewer Public
Water Public
New Construction No
Schools
School District Easton
Others
Financing Cash,Conventional,FHA,VA
Special Listing Condition Not Applicable






