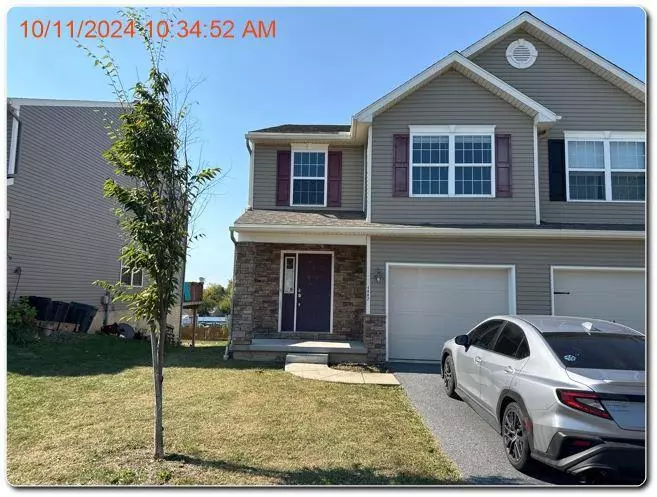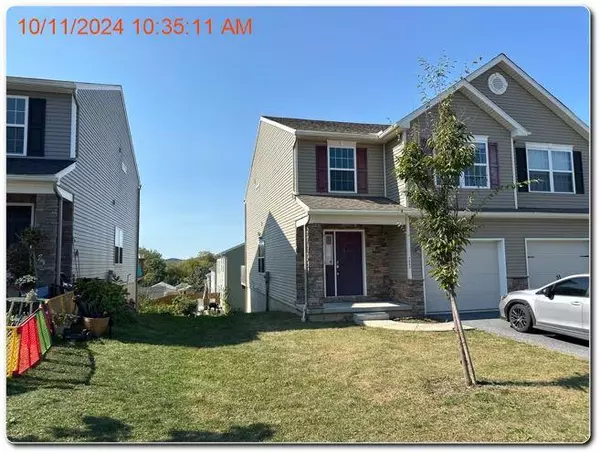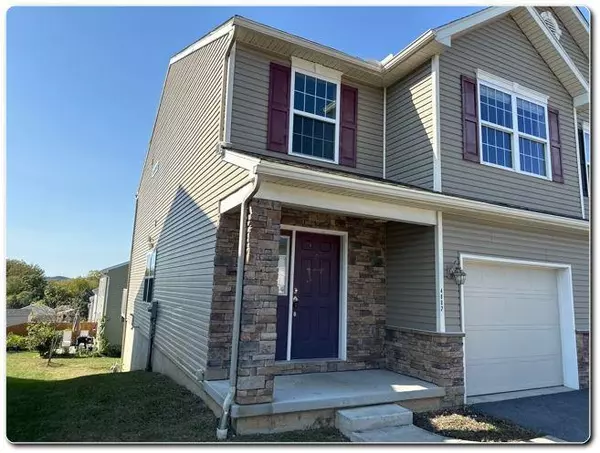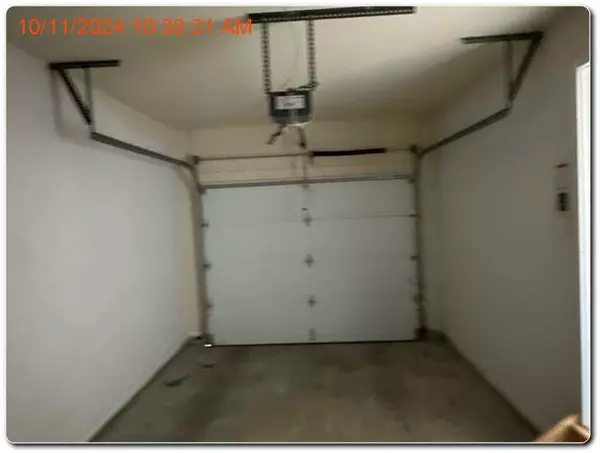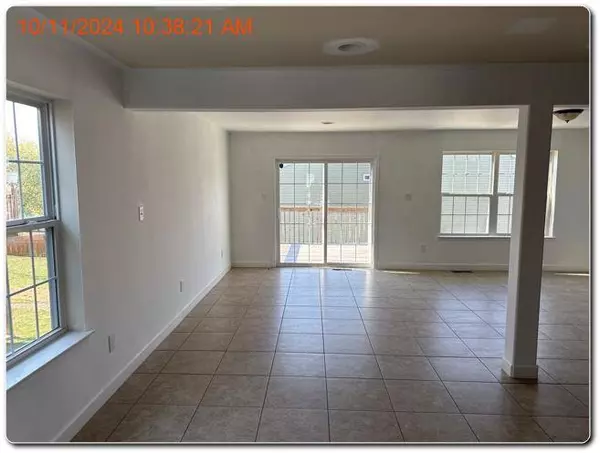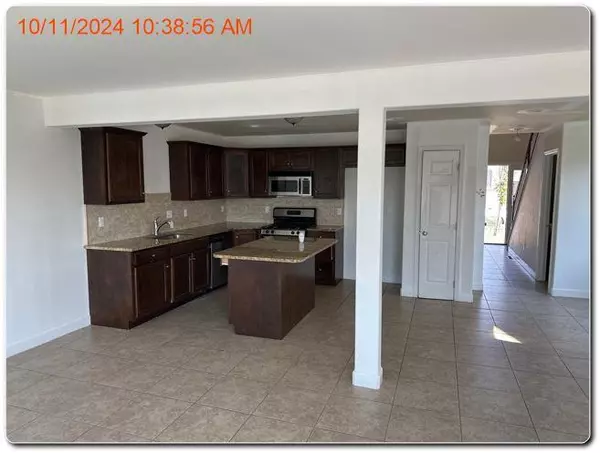REQUEST A TOUR If you would like to see this home without being there in person, select the "Virtual Tour" option and your agent will contact you to discuss available opportunities.
In-PersonVirtual Tour
$ 261,000
Est. payment | /mo
3 Beds
3 Baths
1,464 SqFt
$ 261,000
Est. payment | /mo
3 Beds
3 Baths
1,464 SqFt
Key Details
Property Type Townhouse
Sub Type Row/Townhouse
Listing Status Active
Purchase Type For Sale
Square Footage 1,464 sqft
Price per Sqft $178
Subdivision Not In Development
MLS Listing ID 749843
Style Colonial
Bedrooms 3
Full Baths 2
Half Baths 1
Abv Grd Liv Area 1,464
Year Built 2019
Annual Tax Amount $5,394
Lot Size 3,485 Sqft
Property Description
Welcome to 4882 Mount Vernon Street, a charming 3-bedroom home offering comfort and convenience in a desirable Temple neighborhood. This beautifully maintained property features a spacious master bedroom complete with an en-suite bathroom for your private retreat.
The second level boasts an additional perk – a convenient laundry room to simplify your daily routine. The full walkout basement offers endless potential, whether you're looking for extra storage, a home gym, or the perfect space for entertaining.
Step outside onto the deck, where you can enjoy your morning coffee or host gatherings overlooking the backyard. The home is equipped with forced air heating for year-round comfort. An attached garage and off-street parking ensure plenty of space for vehicles and guests.
This home is a must-see! Schedule your showing today
The second level boasts an additional perk – a convenient laundry room to simplify your daily routine. The full walkout basement offers endless potential, whether you're looking for extra storage, a home gym, or the perfect space for entertaining.
Step outside onto the deck, where you can enjoy your morning coffee or host gatherings overlooking the backyard. The home is equipped with forced air heating for year-round comfort. An attached garage and off-street parking ensure plenty of space for vehicles and guests.
This home is a must-see! Schedule your showing today
Location
State PA
County Berks
Area Other Pa Counties
Rooms
Basement Block
Interior
Hot Water Electric
Heating Electric
Cooling Central AC
Inclusions Laundry Hookup
Exterior
Parking Features Attached
Building
Story 2.0
Sewer Public
Water Public
New Construction No
Schools
School District Not Applicable
Others
Financing Cash,Conventional,FHA
Special Listing Condition Not Applicable
Listed by Progressive Realty Inc

