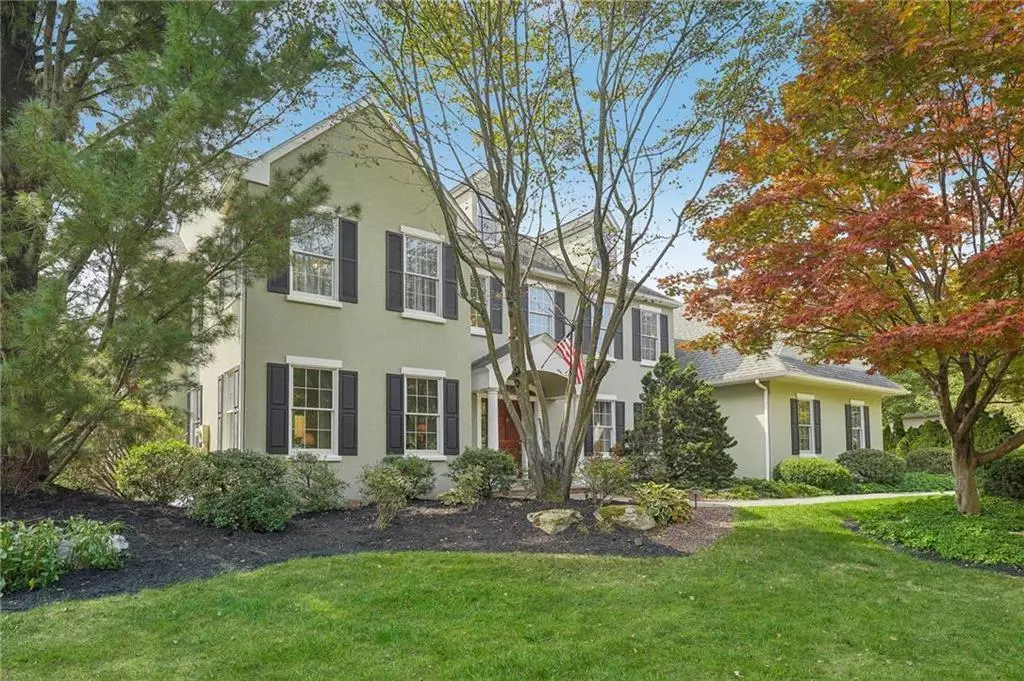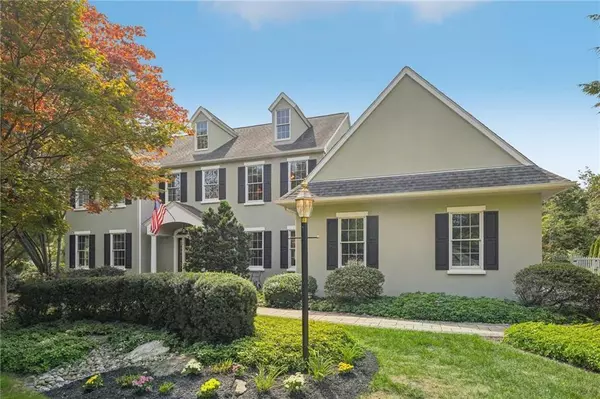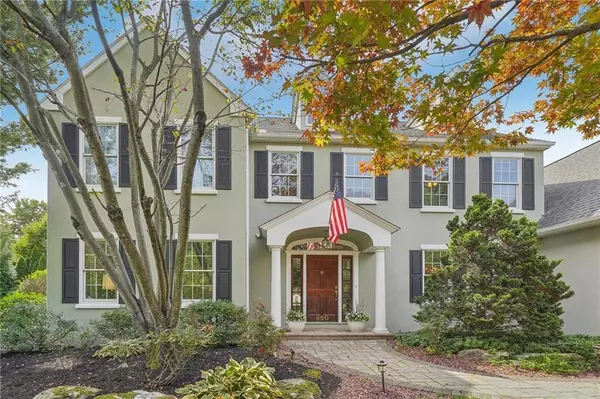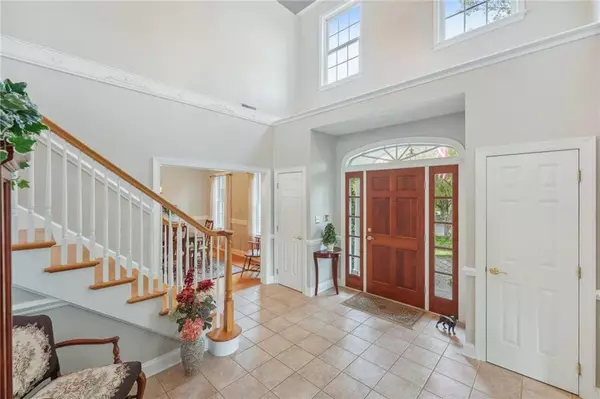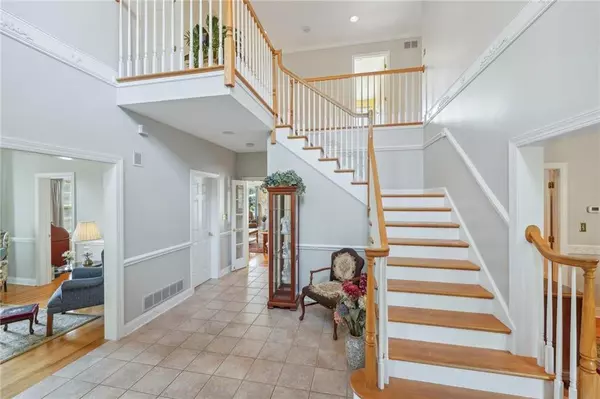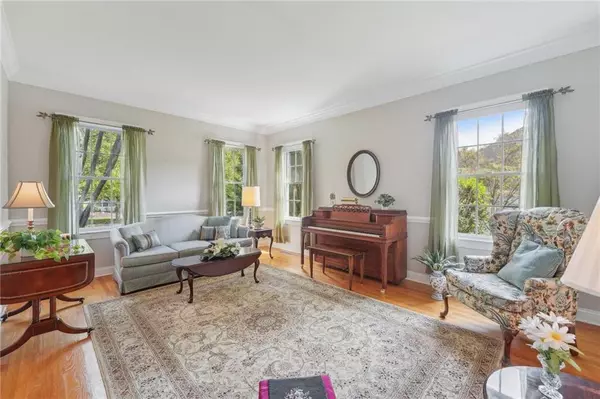4 Beds
3 Baths
4,462 SqFt
4 Beds
3 Baths
4,462 SqFt
Key Details
Property Type Single Family Home
Sub Type Detached
Listing Status Active
Purchase Type For Sale
Square Footage 4,462 sqft
Price per Sqft $201
Subdivision Estates At Trexler P
MLS Listing ID 750983
Style Colonial
Bedrooms 4
Full Baths 2
Half Baths 1
Abv Grd Liv Area 3,412
Year Built 1999
Annual Tax Amount $12,709
Lot Size 0.656 Acres
Property Description
Location
State PA
County Lehigh
Area Allentown West- Parkland School
Rooms
Basement Full
Interior
Interior Features Attic Storage, Cathedral Ceilings, Center Island, Den/Office, Expandable Attic, Family Room Basement, Family Room First Level, Foyer, Laundry First, Recreation Room, Vaulted Ceilings, Walk-in Closet(s), Wet Bar, Whirlpool/Jetted Tub
Hot Water Gas
Heating Gas
Cooling Central AC
Flooring Ceramic Tile, Hardwood, Wall-to-Wall Carpet
Fireplaces Type Family Room, Gas/LPG
Inclusions Clothes Washer, Cooktop Electric, Dishwasher, Disposal, Electric Garage Door, Laundry Hookup, Microwave, Refrigerator, Wall Oven, Washer/Dryer, Water Softener Own
Exterior
Exterior Feature Gas Grill, Gazebo, Hot Tub, Patio, Pool In Ground, Utility Shed
Parking Features Attached
Pool Gas Grill, Gazebo, Hot Tub, Patio, Pool In Ground, Utility Shed
Building
Story 2.0
Sewer Public
Water Public
New Construction No
Schools
School District Parkland
Others
Financing Cash,Conventional
Special Listing Condition Not Applicable

