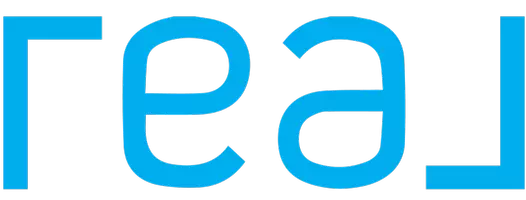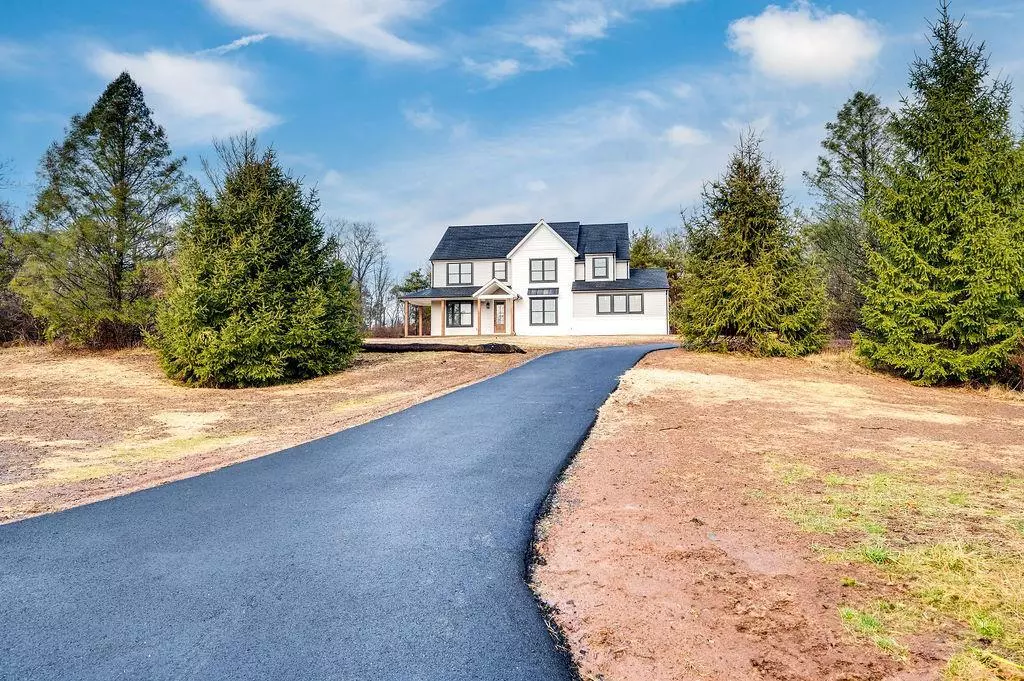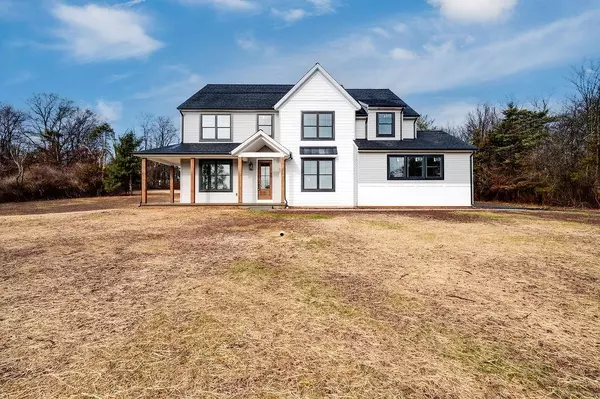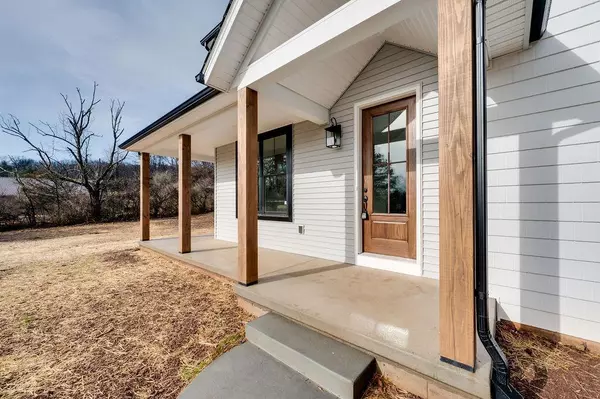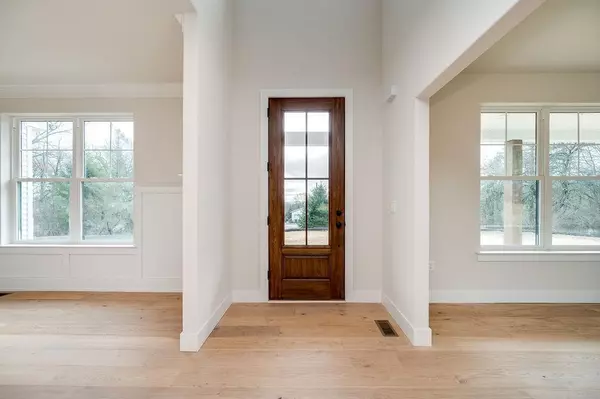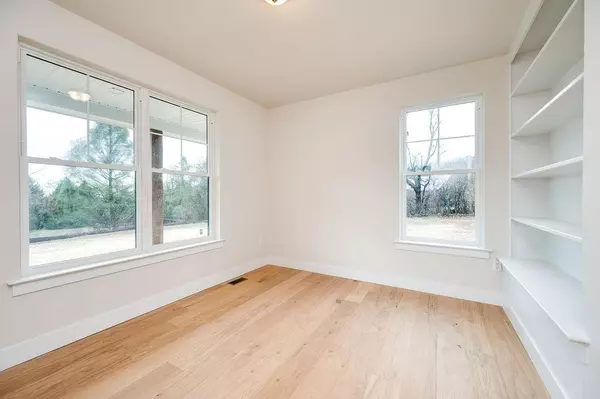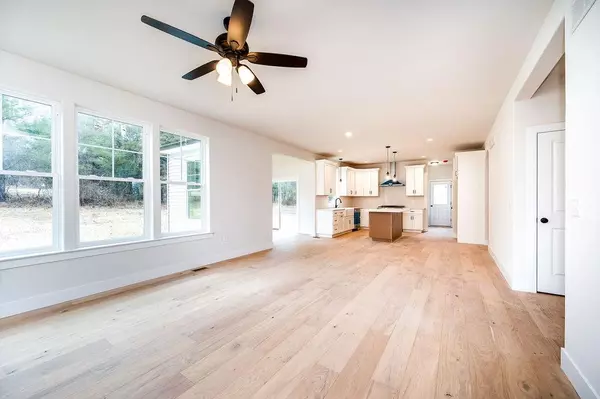REQUEST A TOUR If you would like to see this home without being there in person, select the "Virtual Tour" option and your agent will contact you to discuss available opportunities.
In-PersonVirtual Tour
$ 825,000
Est. payment | /mo
4 Beds
3 Baths
4,400 SqFt
$ 825,000
Est. payment | /mo
4 Beds
3 Baths
4,400 SqFt
Key Details
Property Type Single Family Home
Sub Type Detached
Listing Status Active
Purchase Type For Sale
Square Footage 4,400 sqft
Price per Sqft $187
Subdivision Not In Development
MLS Listing ID 751026
Style Craftsman
Bedrooms 4
Full Baths 2
Half Baths 1
Abv Grd Liv Area 3,100
Year Built 2024
Annual Tax Amount $1,070
Lot Size 1.920 Acres
Property Description
Experience this 3,100-square-foot home, brimming with luxury and convenience! This new construction dream home showcases impeccable craftsmanship, with architectural bullnose corners & stunning gold white oak flooring throughout. The grand front porch leads to a welcoming foyer, peaceful study with built-in shelves & an elegant dining room accented with wainscoting.
Entertain effortlessly in the gourmet kitchen featuring a luxury 6-burner Kutcher oven, farmhouse sink, quartz countertops, large island, soft-close cabinets & a butler's pantry. Adjacent is a spacious family room with a rustic wood mantel fireplace, endless windows, & a light-filled sunroom. Prefer outdoor entertaining? Imagine creating your private oasis on nearly 2 acres—perfect for a pool, intricate landscaping, or outdoor sports! The home also includes a mudroom with built-in storage & coat hooks, conveniently located near the laundry area. Upstairs, find three bedrooms sharing a gorgeous bathroom with hexagonal tile, double sinks, & added privacy. The primary suite features a double-door entry, a large reading area, dual closets, & a luxurious en suite with a soaking tub bathed in natural light. Additional amenities include a tankless water heater, central air, & an expansive unfinished basement. This property offers easy commutes to Lehigh Valley, St. Luke's Hospital, & popular destinations like Dorney Park, Allentown, & the Pocono Mountains. Philadelphia, Wilmington, & NYC are just a short drive away.
Entertain effortlessly in the gourmet kitchen featuring a luxury 6-burner Kutcher oven, farmhouse sink, quartz countertops, large island, soft-close cabinets & a butler's pantry. Adjacent is a spacious family room with a rustic wood mantel fireplace, endless windows, & a light-filled sunroom. Prefer outdoor entertaining? Imagine creating your private oasis on nearly 2 acres—perfect for a pool, intricate landscaping, or outdoor sports! The home also includes a mudroom with built-in storage & coat hooks, conveniently located near the laundry area. Upstairs, find three bedrooms sharing a gorgeous bathroom with hexagonal tile, double sinks, & added privacy. The primary suite features a double-door entry, a large reading area, dual closets, & a luxurious en suite with a soaking tub bathed in natural light. Additional amenities include a tankless water heater, central air, & an expansive unfinished basement. This property offers easy commutes to Lehigh Valley, St. Luke's Hospital, & popular destinations like Dorney Park, Allentown, & the Pocono Mountains. Philadelphia, Wilmington, & NYC are just a short drive away.
Location
State PA
County Bucks
Area Springfield
Rooms
Basement Full
Interior
Hot Water Liquid Propane
Heating Forced Air, Propane Tank Leased
Cooling Central AC
Inclusions Laundry Hookup, Oven Gas
Exterior
Parking Features Attached, Driveway Parking
Building
Story 2.0
Sewer Septic
Water Well
New Construction Yes
Schools
School District Palisades
Others
Financing Cash,Conventional,FHA,VA
Special Listing Condition Not Applicable
Listed by Simple Realty
