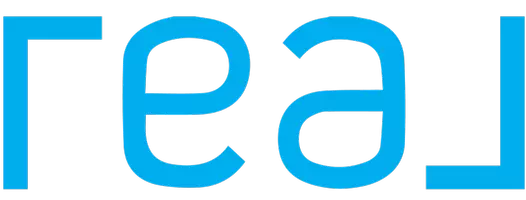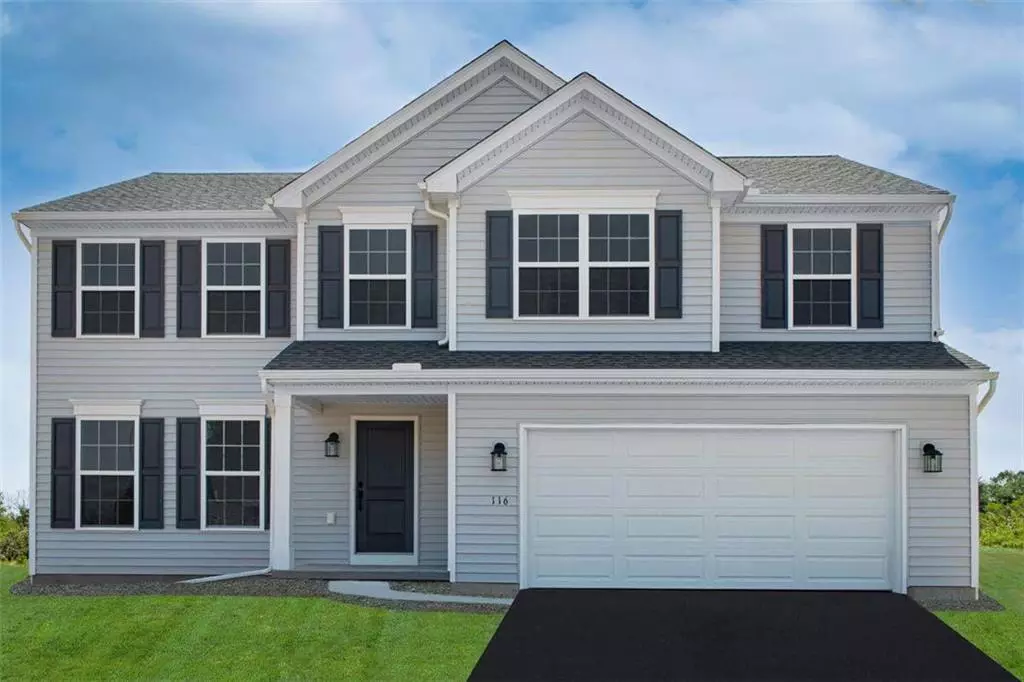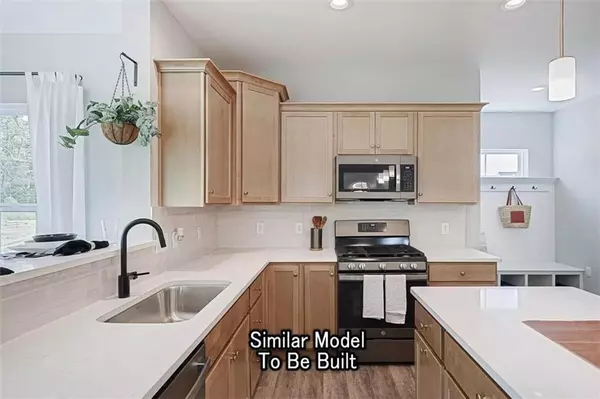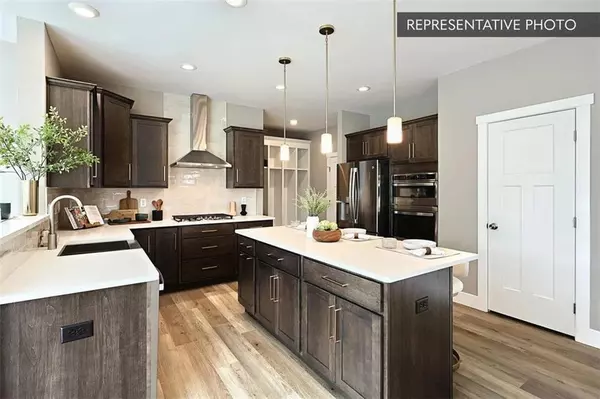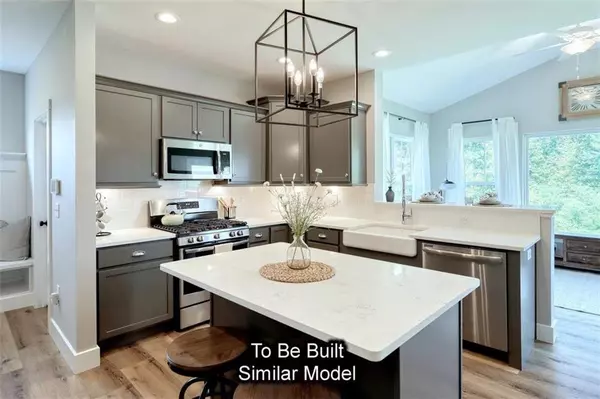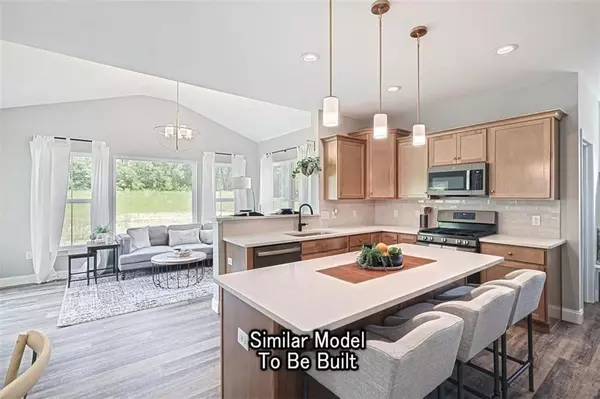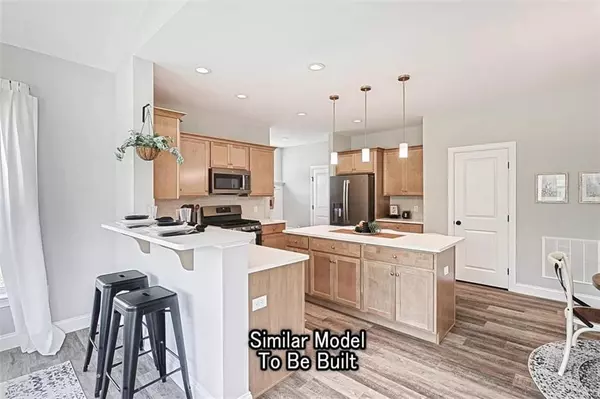4 Beds
3 Baths
2,580 SqFt
4 Beds
3 Baths
2,580 SqFt
Key Details
Property Type Single Family Home
Sub Type Semi Detached/Twin
Listing Status Active
Purchase Type For Sale
Square Footage 2,580 sqft
Price per Sqft $193
Subdivision Summit Ridge
MLS Listing ID 751260
Style Other
Bedrooms 4
Full Baths 2
Half Baths 1
Abv Grd Liv Area 2,580
Year Built 2025
Lot Size 0.534 Acres
Property Description
Introducing the Blue Ridge Floorplan! This spacious layout offers 4 bedrooms, 2.5 baths, and room to expand. Inside, enjoy the seamless flow of the open floor plan, connecting the family room, breakfast area, and kitchen. The first floor features a versatile flex room for your needs, whether it's a home office or a game room. Upstairs, find 4 bedrooms, 2 full baths, and a loft area, with laundry nearby for convenience. Want more space? Customize with a finished basement option. Rest assured with our 10-Year Warranty. Don't miss this chance to own your dream home!
The photos used in this MLS listing are representative of the subject property and may include upgrades and features that are not present in this home. Please verify all details and specifications to ensure they meet your requirements.
The new assessment for this sub-division has yet to be completed; taxes shown in MLS are zero. A new assessment of the improved lot and dwelling will determine the taxes due.
Location
State PA
County Carbon
Area Mahoning
Rooms
Basement Egress Window, Full, Poured Concrete
Interior
Hot Water Electric
Heating Electric, Forced Air, Heat Pump
Cooling Central AC
Inclusions Dishwasher, Disposal, Energy Star, Laundry Hookup, Microwave, Oven/Range Electric
Exterior
Parking Features Attached, Built In, Driveway Parking
Building
Story 2.0
Sewer Public
Water Public
New Construction No
Schools
School District Lehighton
Others
Financing Cash,Conventional,FHA,USDA(Farm Home),VA
Special Listing Condition Not Applicable
