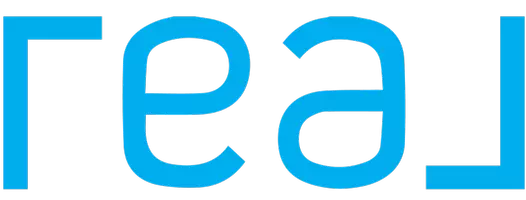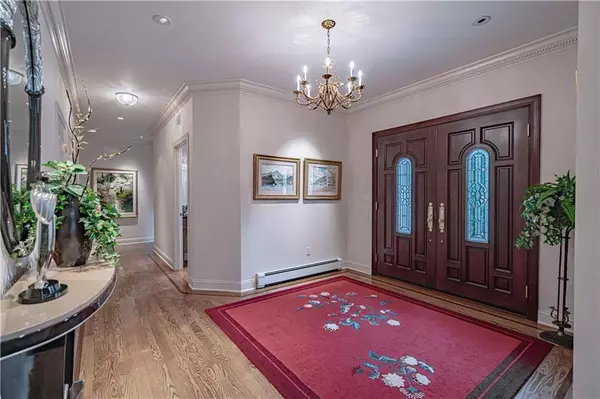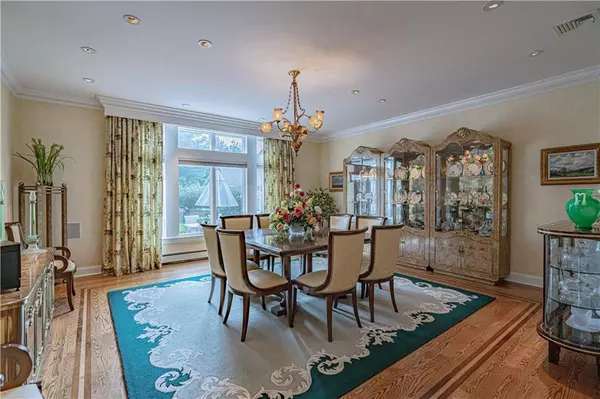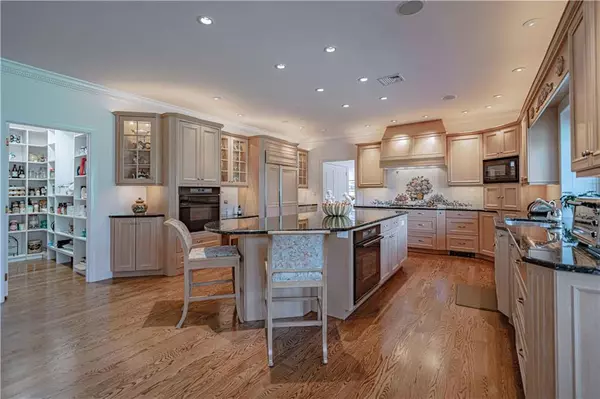$1,050,000
$1,050,000
For more information regarding the value of a property, please contact us for a free consultation.
4 Beds
6 Baths
7,049 SqFt
SOLD DATE : 07/01/2024
Key Details
Sold Price $1,050,000
Property Type Single Family Home
Sub Type Detached
Listing Status Sold
Purchase Type For Sale
Square Footage 7,049 sqft
Price per Sqft $148
Subdivision Harris York
MLS Listing ID 723811
Sold Date 07/01/24
Style Colonial,Contemporary
Bedrooms 4
Full Baths 4
Half Baths 2
HOA Fees $750/mo
Abv Grd Liv Area 5,017
Year Built 2002
Annual Tax Amount $16,712
Lot Size 0.715 Acres
Property Description
A perfect multi-family home in a gated community of Harris York. This lovely home features architectural details customized by local craftsmen and appointed by professional interior designers. The large entry foyer welcomes you with hardwood with inlay present throughout the house. An art gallery hallway leads to large chef's kitchen with stunning tile backsplash, large center island, granite, top tier appliances, generous pantry space and storage. Access to garage and half bath complete kitchen area. Living room offers wall to wall custom cabinetry, decorative mantel over gas fireplace, pictures windows leading to patio. Spacious dining room is perfect for entertaining overlooking patio through picture window. Office features floor to ceiling custom cherry cabinetry with dentil molding fitting for a CEO! The primary bedroom is elegant and offers his and her custom walk-in closets and a spacious spa bath with marble, tile shower, water closet and spa tub. A 2nd bed, full bath, 1/2 bath and laundry complete the 1st floor. 2nd floor has private quest suite with full bath. LL is footprint of entire house and offers a rec room, kitchenette with beverage center, bedroom, full bath, large walk-in closets. The semi-finished part of the LL has a hobby room, seasonal decoration storage room and mechanical room with access to garage. Surrounded by lovely gardens and bird sanctuary this home offers an elegant lifestyle in a maintenance free community. Not a 55+ community.
Location
State PA
County Lehigh
Area Lower Macungie
Rooms
Basement Egress Window, Full, Lower Level, Outside Entrance, Partially Finished, Sump Pit/Pump
Interior
Interior Features Attic Storage, Cathedral Ceilings, Center Island, Den/Office, Drapes, Extended Family Qtrs, Family Room Lower Level, Foyer, Laundry First, Traditional, Utility/Mud Room, Walk-in Closet(s), Whirlpool/Jetted Tub
Hot Water Liquid Propane, Tankless/On-Demand
Heating Baseboard, Hot Water, Propane Tank Owned, Radiant, Zoned Heat
Cooling Central AC, Zoned Cooling
Flooring Ceramic Tile, Hardwood, Marble, Tile, Wall-to-Wall Carpet
Fireplaces Type Living Room
Exterior
Exterior Feature Patio
Parking Features Built In, Off Street
Pool Patio
Building
Story 1.5
Sewer Public
Water Public
New Construction No
Schools
School District East Penn
Others
Financing Cash,Conventional
Special Listing Condition Not Applicable
Read Less Info
Want to know what your home might be worth? Contact us for a FREE valuation!

Our team is ready to help you sell your home for the highest possible price ASAP
Bought with RE/MAX Real Estate







