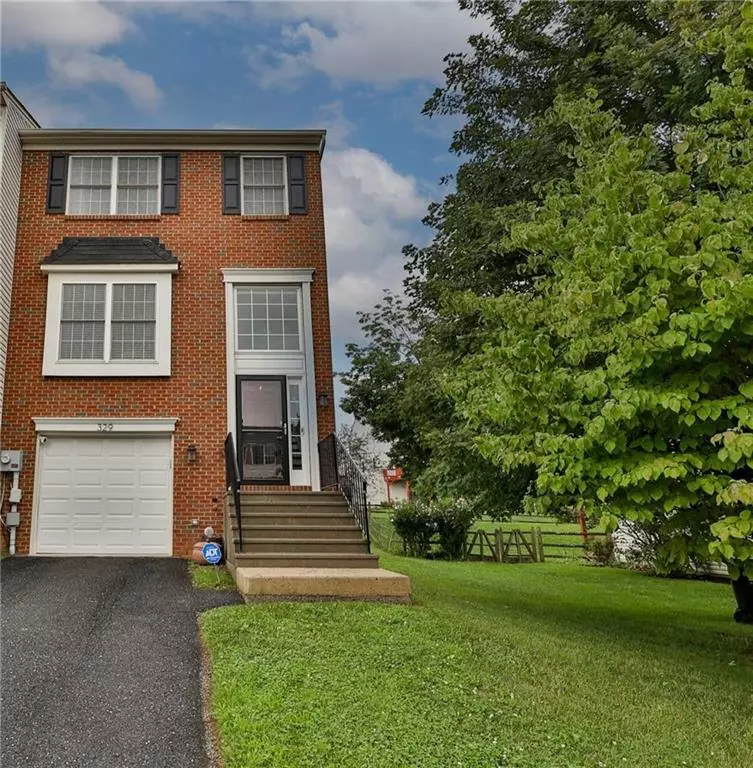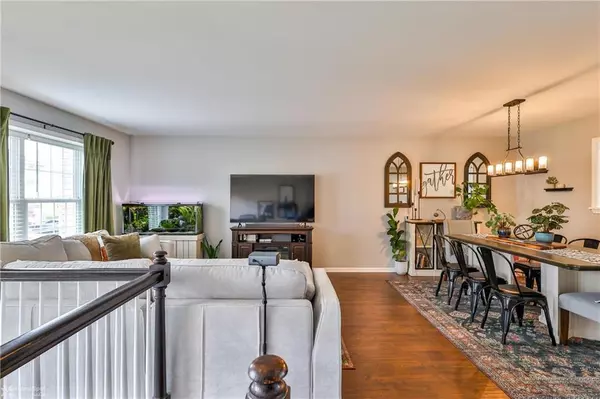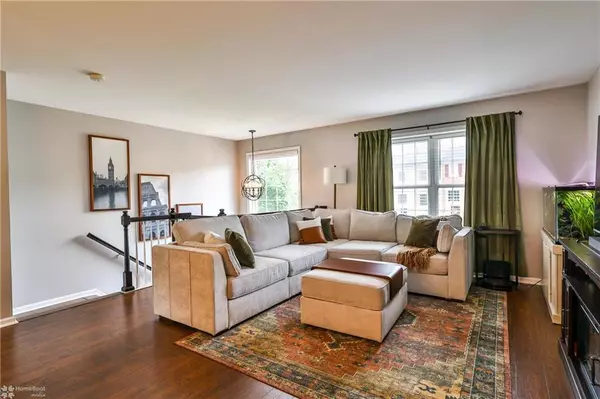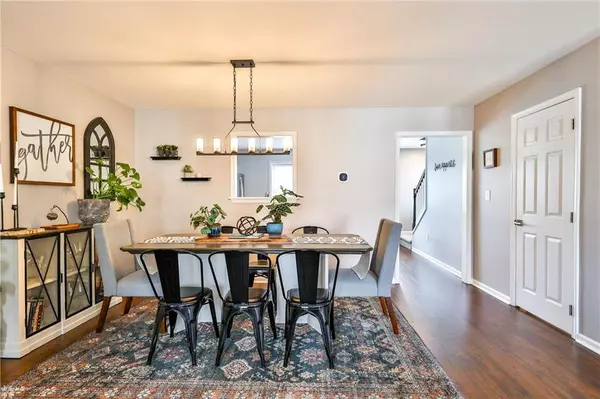$315,000
$289,900
8.7%For more information regarding the value of a property, please contact us for a free consultation.
3 Beds
3 Baths
1,800 SqFt
SOLD DATE : 09/04/2024
Key Details
Sold Price $315,000
Property Type Single Family Home
Sub Type Row-End Unit,Row/Townhouse
Listing Status Sold
Purchase Type For Sale
Square Footage 1,800 sqft
Price per Sqft $175
Subdivision Market Square
MLS Listing ID 742145
Sold Date 09/04/24
Style Colonial
Bedrooms 3
Full Baths 2
Half Baths 1
HOA Fees $32/mo
Abv Grd Liv Area 1,800
Year Built 2005
Annual Tax Amount $5,049
Lot Size 4,375 Sqft
Property Description
Highest and best offers due Tuesday 7/30 at 1PM. Welcome to 329 S Oak St., a beautifully upgraded home featuring 3 bedrooms and 2.5 baths, where every inch of living space has been thoughtfully enhanced. Enter the home into a large, bright, and open living room, with an attached upgraded half bath. The modern kitchen boasts an inviting layout, featuring granite countertops, crisp white cabinetry that provide ample storage and workspace. The central island, with its contrasting dark cabinets, offers additional prep space and a casual dining area. Large windows flood the kitchen with natural light, creating a bright and airy atmosphere. From the kitchen, access a large deck perfect for both al fresco dining relaxing outdoors. The primary bedroom features a stunning tray ceiling with recessed lighting, creating a sense of depth and elegance. The en-suite bathroom has been beautifully updated, showcasing a double vanity with elegant white cabinetry, sleek countertops and wall-mounted cabinet to ensure a clutter-free space. The two additional generously sized bedrooms and full hall bath provide comfort and space for both family and guests. New flooring and carpet run throughout the home, adding a fresh and modern feel. The finished lower level offers endless possibilities as a cozy family room, play room, home gym or office. Additional upgrades include a brand new HVAC system installed in 2022 and a new hot water heater in 2022. Don't miss the opportunity to make this home yours!
Location
State PA
County Northampton
Area Freemansburg
Rooms
Basement Fully Finished, Lower Level, Walk-Out
Interior
Interior Features Center Island, Family Room Lower Level, Laundry Lower Level, Walk-in Closet(s)
Hot Water Gas
Heating Forced Air, Gas
Cooling Central AC
Flooring Engineered Hardwood, Laminate/Resilient, Wall-to-Wall Carpet
Exterior
Exterior Feature Curbs, Deck, Patio, Sidewalk
Parking Features Built In
Pool Curbs, Deck, Patio, Sidewalk
Building
Story 3.0
Sewer Public
Water Public
New Construction No
Schools
School District Bethlehem
Others
Financing Cash,Conventional,FHA,VA
Special Listing Condition Not Applicable
Read Less Info
Want to know what your home might be worth? Contact us for a FREE valuation!

Our team is ready to help you sell your home for the highest possible price ASAP
Bought with BHHS - Choice Properties







