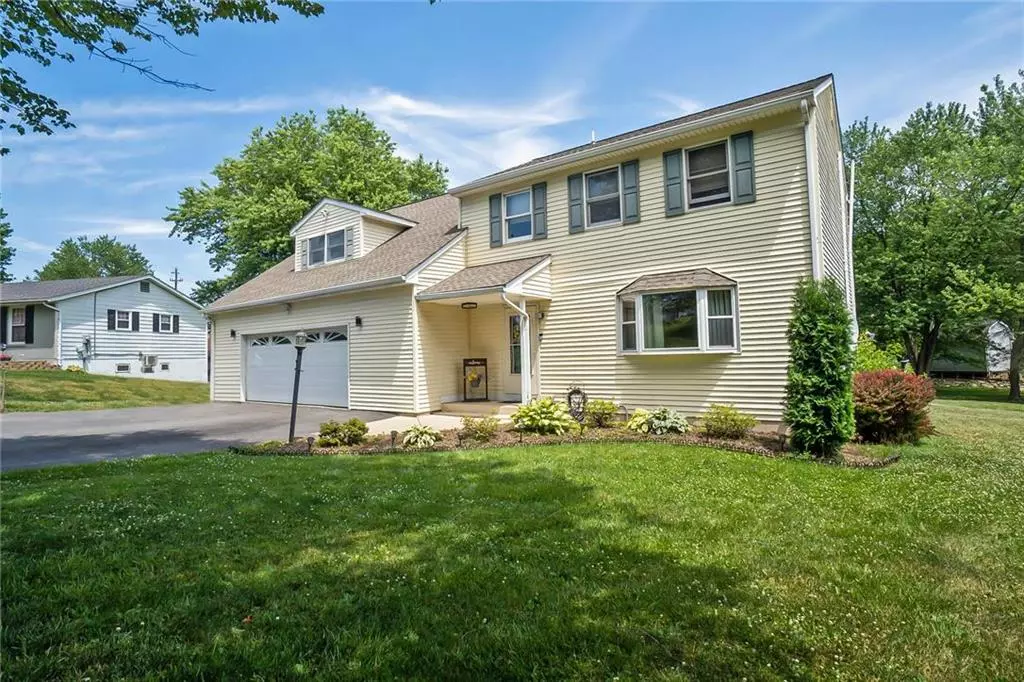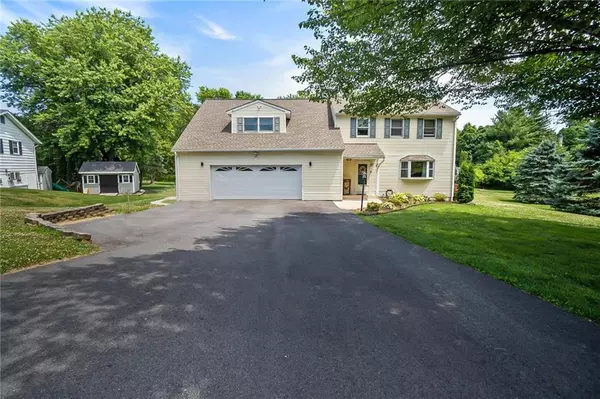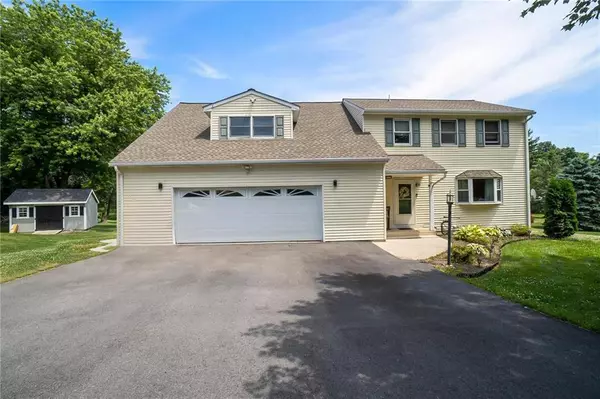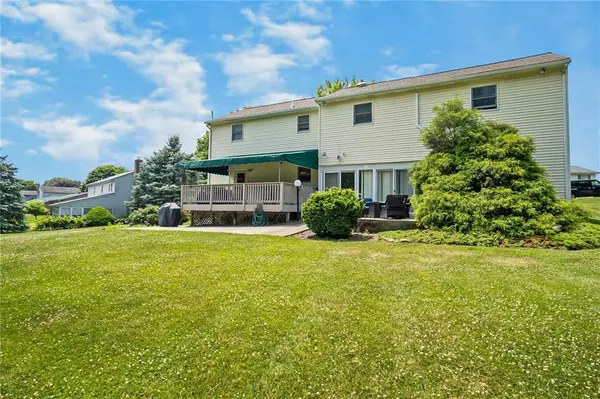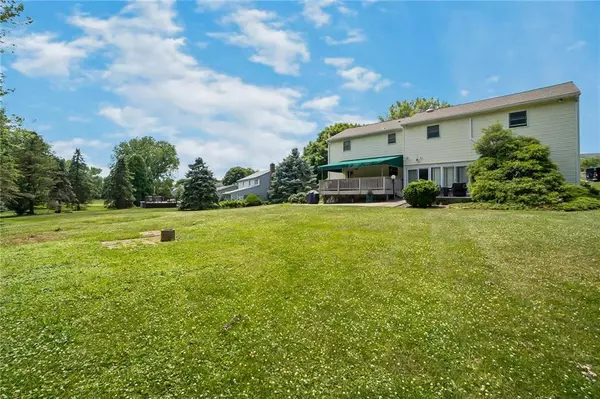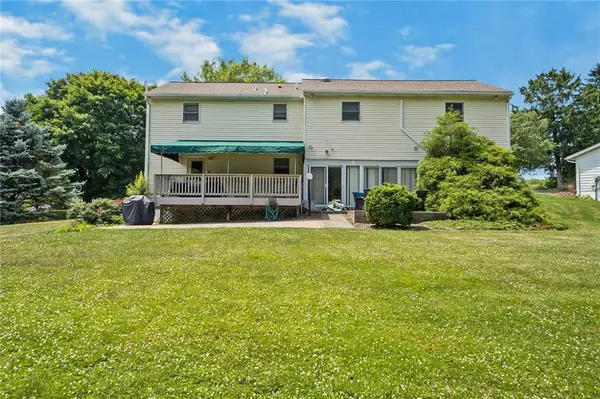$390,000
$439,000
11.2%For more information regarding the value of a property, please contact us for a free consultation.
4 Beds
3 Baths
3,418 SqFt
SOLD DATE : 12/17/2024
Key Details
Sold Price $390,000
Property Type Single Family Home
Sub Type Detached
Listing Status Sold
Purchase Type For Sale
Square Footage 3,418 sqft
Price per Sqft $114
Subdivision Not In Development
MLS Listing ID 740608
Sold Date 12/17/24
Style Colonial
Bedrooms 4
Full Baths 2
Half Baths 1
Abv Grd Liv Area 2,868
Year Built 1985
Annual Tax Amount $6,971
Lot Size 0.620 Acres
Property Description
Welcome to 2357 Silo Drive, a beautifully maintained home in the serene neighborhood of Forks Twp. This stunning property features 4 spacious bedrooms and 2.5 updated bathrooms, providing ample space for family and guests. Nestled on a generous 0.62-acre lot, this home offers both indoor and outdoor living at its finest. Step inside to discover a thoughtfully designed layout that includes a finished basement complete with a full bathroom. This versatile space is perfect for a recreation room, or an additional guest suite. Recent upgrades such as a new roof and new AC ensure year-round comfort and energy efficiency, providing peace of mind for years to come. The expanded garage includes a workshop area, ideal for DIY enthusiasts or those in need of extra storage. The large kitchen, equipped with stainless appliances and oak cabinetry, flows seamlessly into the cozy living areas. Outside, the expansive backyard offers endless possibilities for outdoor activities, gardening, or future additions like a pool. The property's prime location in Forks Township provides easy access to top-rated schools, shopping, dining, and recreational facilities. Commuters will appreciate the convenient access to major highways, making travel to nearby cities a breeze. Don't miss the chance to make 2357 Silo Drive your new home. With its perfect blend of modern amenities, comfort, and charm, this property is a rare find.
Location
State PA
County Northampton
Area Forks
Rooms
Basement Full, Fully Finished, Lower Level
Interior
Interior Features Attic Storage, Den/Office, Family Room Lower Level, Laundry Lower Level
Hot Water Electric
Heating Electric
Cooling Central AC, Mini Split
Flooring Hardwood, Linoleum, Softwood, Wall-to-Wall Carpet
Exterior
Exterior Feature Awning, Covered Deck, Covered Porch, Deck, Fire Pit, Patio, Porch, Screens, Storm Door
Parking Features Built In, Off & On Street
Pool Awning, Covered Deck, Covered Porch, Deck, Fire Pit, Patio, Porch, Screens, Storm Door
Building
Story 2.0
Sewer Public
Water Public
New Construction No
Schools
School District Easton
Others
Financing Cash,Conventional,FHA,VA
Special Listing Condition Not Applicable
Read Less Info
Want to know what your home might be worth? Contact us for a FREE valuation!

Our team is ready to help you sell your home for the highest possible price ASAP
Bought with Homeway Real Estate


