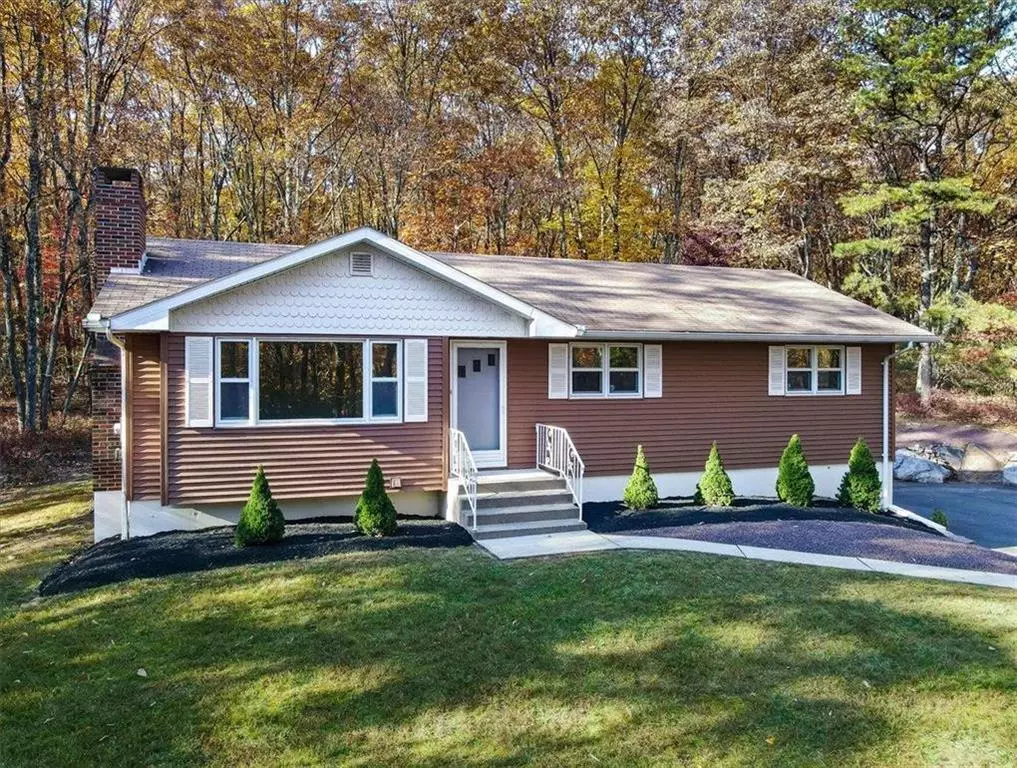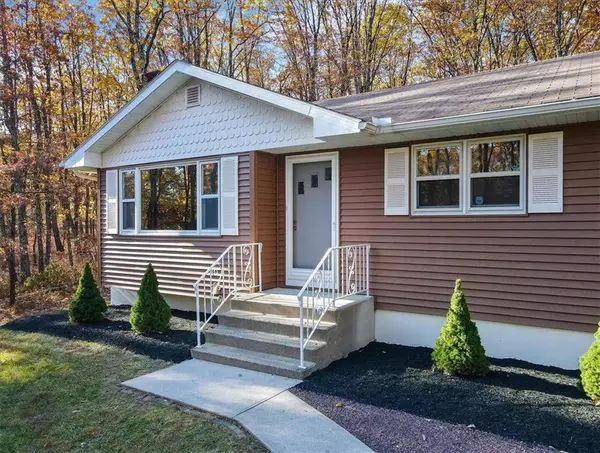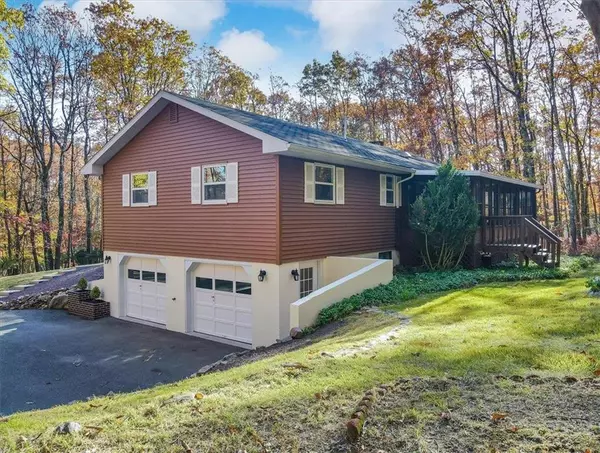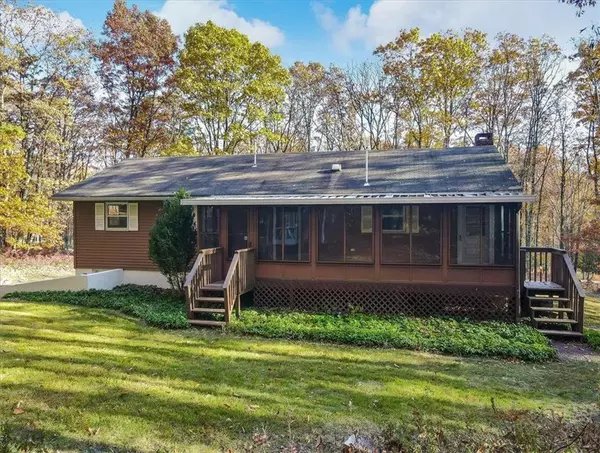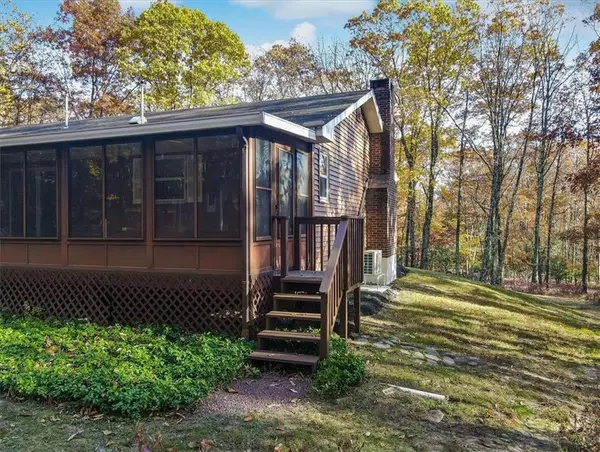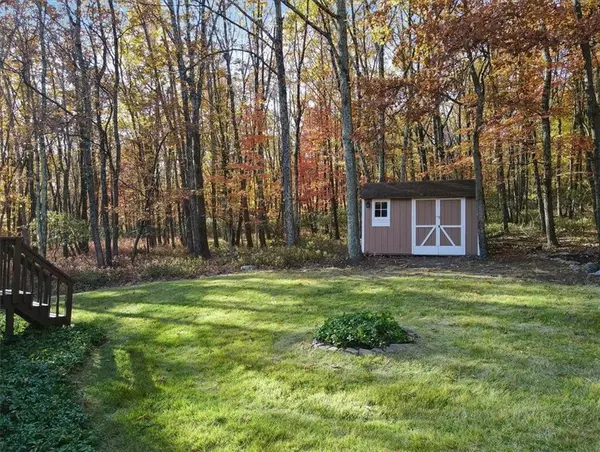$350,000
$350,000
For more information regarding the value of a property, please contact us for a free consultation.
3 Beds
2 Baths
2,524 SqFt
SOLD DATE : 01/10/2025
Key Details
Sold Price $350,000
Property Type Single Family Home
Sub Type Detached
Listing Status Sold
Purchase Type For Sale
Square Footage 2,524 sqft
Price per Sqft $138
Subdivision Birch Hollow Estates
MLS Listing ID 749283
Sold Date 01/10/25
Style Ranch
Bedrooms 3
Full Baths 1
Half Baths 1
HOA Fees $29/ann
Abv Grd Liv Area 1,276
Year Built 1984
Annual Tax Amount $3,807
Lot Size 1.010 Acres
Property Description
Welcome to a slice of residential bliss at Birch Hollow Estates! This newly remodeled house offers stylish living with 1,276 square feet of comfort with addtional rec area lower level of 1248 sf, featuring three cozy bedrooms and two remodeled with granite counterops and new faucetry bathrooms. The primary bedroom, a serene retreat, ensures peaceful slumbers away from the hustle and bustle.
Step inside to discover a sparkling new kitchen adorned with granite countertops and state-of-the-art appliances, and new sink and Kitchen Faucet. The open-plan layout ensures you're never too far from the conversation, whether whipping up snacks or hosting a dinner party. New flooring throughout adds a touch of elegance and ease of maintenance — because who doesn't love simplicity with a dash of sophistication?
And there's more! A fully finished basement features an added half bath, expanding your living space for work, play, or relaxation. The house also boasts a fully enclosed open-framed porch, inviting you to enjoy all four seasons in comfort, whether you're sipping hot cocoa as snow falls or enjoying an iced lemonade in the summer breeze.
Living in Birch Hollow Estates isn't just about the inside perks. Outside, engage in a friendly tennis match, take a dip in the swimming pool, or gather at the clubhouse with neighbors who are just as enchanted by their surroundings.
Local amenities? Check! Shopping, dining and recreational skiing, parks, and wineries nearby!
Location
State PA
County Monroe
Area Chestnuthill Twp
Rooms
Basement Fully Finished, Lower Level
Interior
Interior Features Attic Storage
Hot Water Electric
Heating Baseboard, Electric
Cooling Central AC, Mini Split
Flooring Ceramic Tile, Engineered Hardwood
Fireplaces Type Living Room
Exterior
Exterior Feature Enclosed Porch, Utility Shed
Parking Features Attached, Driveway Parking, Off Street, Parking Garage
Pool Enclosed Porch, Utility Shed
Building
Story 1.0
Sewer Septic
Water Well
New Construction No
Schools
School District Pleasant Valley
Others
Financing Cash,Conventional,FHA,VA
Special Listing Condition Not Applicable
Read Less Info
Want to know what your home might be worth? Contact us for a FREE valuation!

Our team is ready to help you sell your home for the highest possible price ASAP
Bought with NON MBR Office


