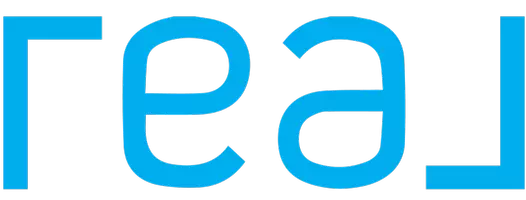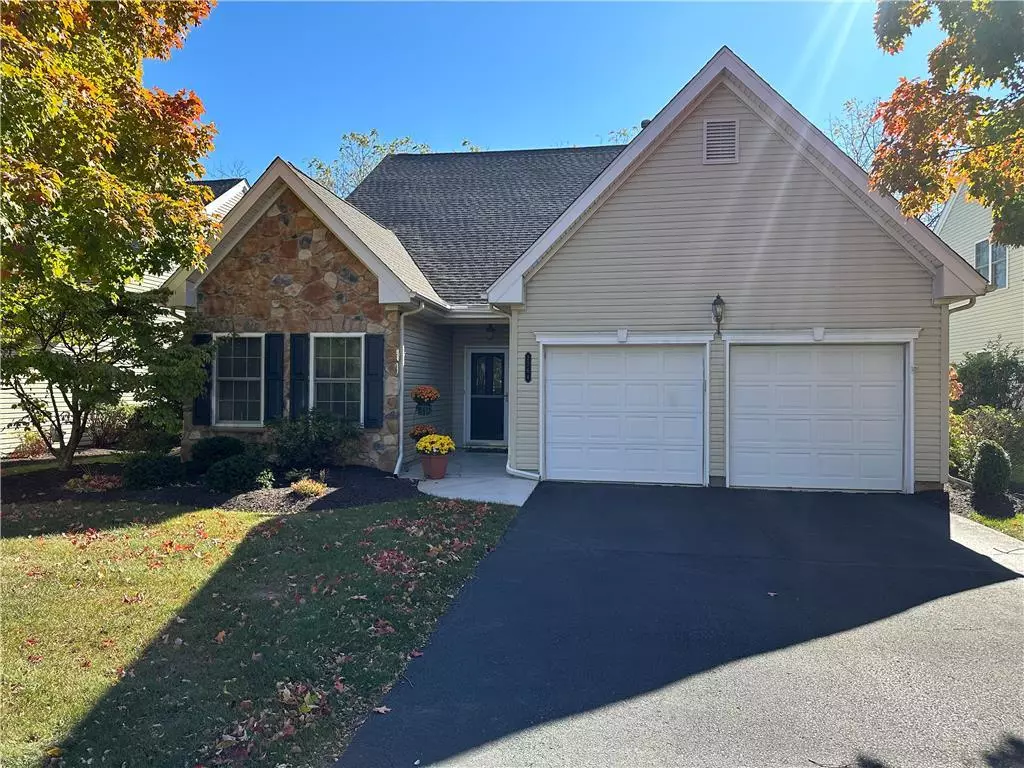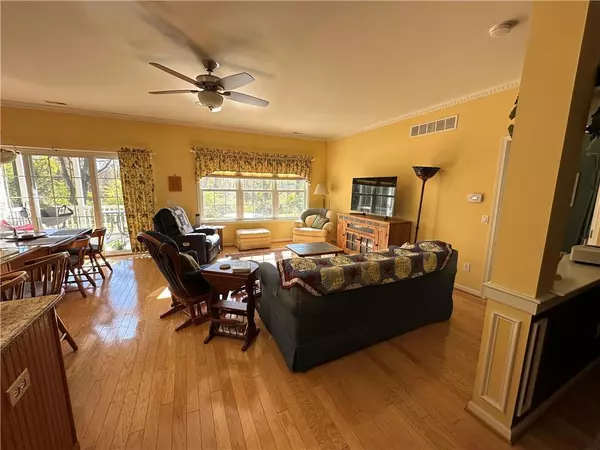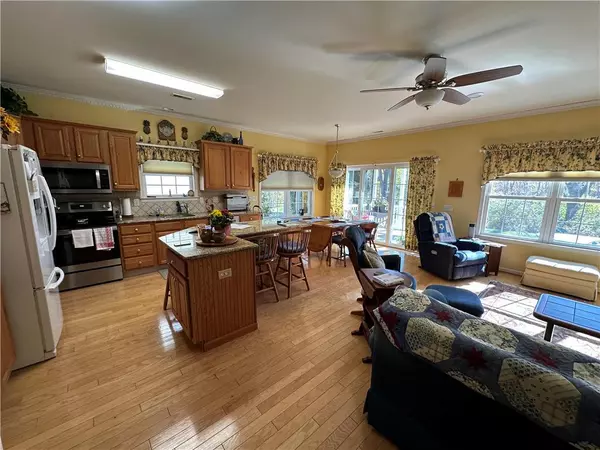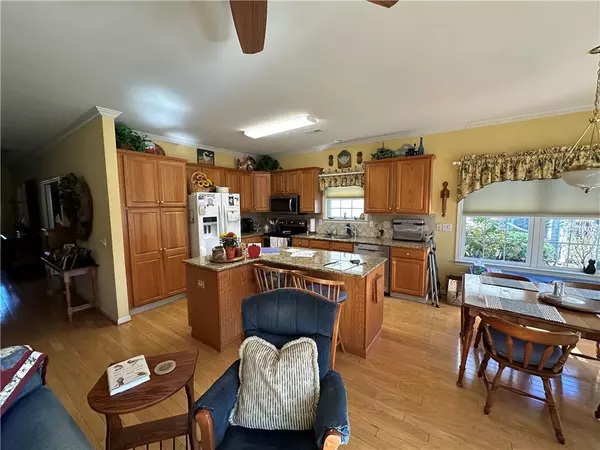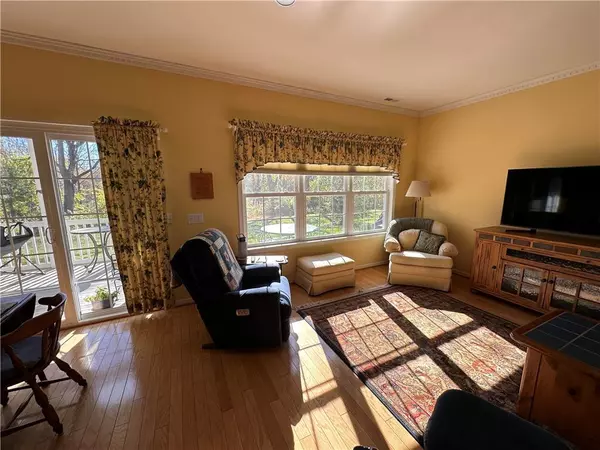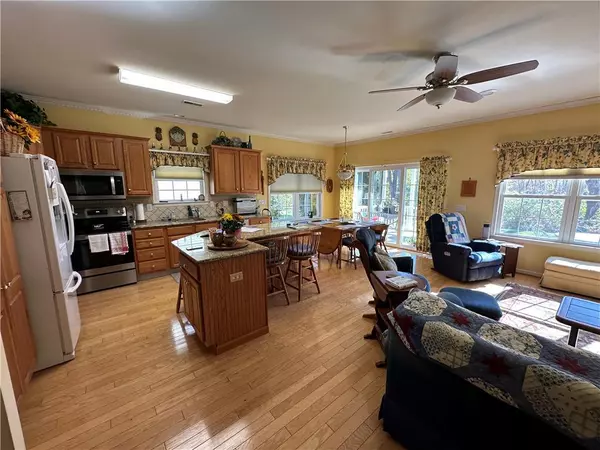$455,500
$464,500
1.9%For more information regarding the value of a property, please contact us for a free consultation.
3 Beds
2 Baths
2,300 SqFt
SOLD DATE : 01/21/2025
Key Details
Sold Price $455,500
Property Type Single Family Home
Sub Type Detached
Listing Status Sold
Purchase Type For Sale
Square Footage 2,300 sqft
Price per Sqft $198
Subdivision Wild Cherry Knoll
MLS Listing ID 748496
Sold Date 01/21/25
Style Ranch
Bedrooms 3
Full Baths 2
HOA Fees $385/mo
Abv Grd Liv Area 2,300
Year Built 2001
Annual Tax Amount $6,706
Lot Size 2,363 Sqft
Property Description
Welcome to this charming 2300sf home in Wild Cherry Knoll, a serene 55+ community where comfort and convenience meet. This thoughtfully designed home offers a spacious open concept layout, perfect for both relaxing and entertaining. Some features are: 3 Bedrooms and Office/Den; the flexibility of a first-floor master suite, 2nd bedroom and a private office/den—ideal for working from home or relaxing in peace; Open Concept Living with the kitchen, living room, breakfast area, and dining room flowing seamlessly together, creating a welcoming and spacious atmosphere for everyday living; a Sunroom Retreat that overlooks a private, tree-lined backyard—your own peaceful oasis, perfect for unwinding and enjoying nature in a quiet, tranquil setting; the beautiful hardwood flooring adds warmth and sophistication; abundant closet space and built-in storage solutions keep life organized; the convenient layout offers everything you need on one level, making it ideal for easy, low-maintenance living; an additional Loft & Bedroom on the second floor provide extra room for guests and hobbies. Situated just minutes from the recreational center, pool, and all of life's essentials—shops, dining, and healthcare—making it easy to live your best life. This home combines functionality, style, and tranquility in a desirable community with a wealth of amenities. You'll feel right at home in Wild Cherry Knoll. Don't miss your chance to own this incredible home. Schedule your private tour today!
Location
State PA
County Lehigh
Area Lower Macungie
Rooms
Basement None
Interior
Hot Water Gas
Heating Forced Air, Gas
Cooling Central AC
Flooring Hardwood, Wall-to-Wall Carpet
Exterior
Parking Features Attached
Building
Story 2.0
Sewer Public
Water Public
New Construction No
Schools
School District East Penn
Others
Financing Cash,Conventional,FHA,VA
Special Listing Condition Not Applicable
Read Less Info
Want to know what your home might be worth? Contact us for a FREE valuation!

Our team is ready to help you sell your home for the highest possible price ASAP
Bought with NON MBR Office

